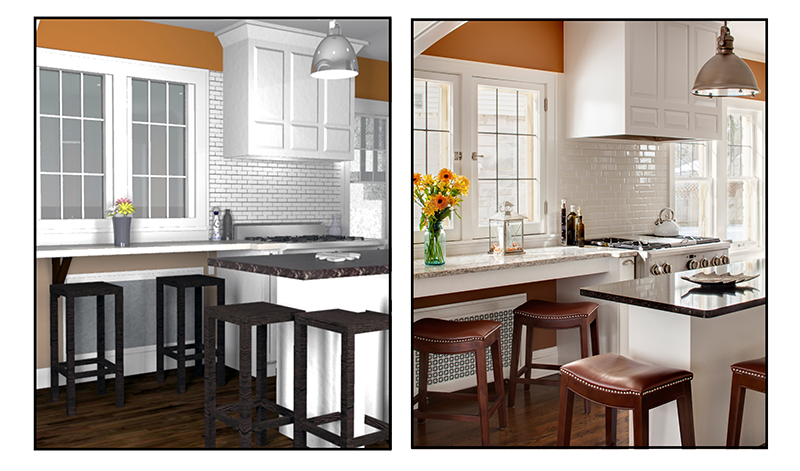Blog
Browse the Sazama blog for tips & design inspiration.
Browse the Sazama blog for tips & design inspiration.
One of the things that makes a Sazama project different from the competitors is our 3-D rendering process. Homeowners generally have an idea of how they want their space to feel, but often have a hard time envisioning how it will all come together. Sara, our Project Coordinator, takes the time to listen to your needs and wants, in order to design a space perfect for your lifestyle and budget.
Sara then works with Kyle, our draftsman, to design a 3-D rendering of your space. The detail of these 3-D renderings allow you to literally see the potential of your space with the addition of your own personal style. Not only do the 3-D renderings show the overall layout of your space, they can be tailored to show your selection of paint colors, light fixtures, appliances and more. Another great feature of the 3-D rendering process is that with the help of Kyle, you can move virtually about the space by changing the perspective to see the space from any angle, which helps to truly understand the layout.
The image below (left) is one of Kyle’s 3-D renderings from a recent project in Whitefish Bay. The second image below (right) is a photo of the completed project. The two are so similar, they can cause people to do a double-take. Note the attention to detail in the direction of the floor boards, the 9-pane double windows, the white subway tile backsplash and the wood range hood.
The 3-D rendering process allows you to see the details of your project before it ever begins, giving you the power to tailor the design. Using the 3-D renderings, the homeowner noticed that the space below the windows looked a little sparce and decided to add a decorative grille.

At Sazama, we pride ourselves on transforming your vision into exclusive designs. Our 3-D rendering process is one example of how we successfully execute this transformation from dream to reality!